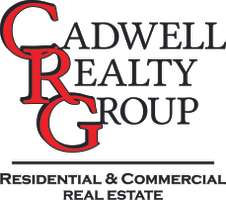320 Snead Dr N N Keizer, OR 97303
UPDATED:
Key Details
Property Type Single Family Home
Sub Type Residence
Listing Status Active
Purchase Type For Sale
Square Footage 4,027 sqft
Price per Sqft $273
Subdivision Mcnary Estates
MLS Listing ID 828050
Bedrooms 3
Full Baths 2
Half Baths 1
Year Built 1991
Annual Tax Amount $11,062
Tax Year 2024
Lot Size 8,276 Sqft
Acres 0.19
Property Sub-Type Residence
Property Description
Location
State OR
County Marion
Area 10 Keizer
Rooms
Other Rooms Breakfast Room/Nook, Den, Rec Room, Walk-in Pantry
Dining Room Formal
Interior
Hot Water Gas
Heating Central AC, Forced Air, Gas, Wood
Cooling Central AC, Forced Air, Gas, Wood
Flooring Carpet, Tile, Wood
Fireplaces Type Family Room, Gas, Living Room
Inclusions Refrigerator, security system cameras
Exterior
Parking Features Attached
Garage Spaces 2.0
View Golf Course, Territorial, Water Frontage
Roof Type Tile
Garage Yes
Building
Foundation Continuous
New Construction No
Others
Acceptable Financing Cash, Conventional
Listing Terms Cash, Conventional




