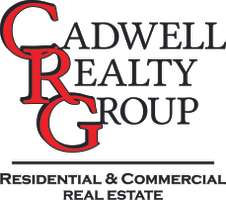378 Walnut Dr S S Monmouth, OR 97361
UPDATED:
Key Details
Property Type Single Family Home
Sub Type Residence
Listing Status Active Under Contract
Purchase Type For Sale
Square Footage 2,170 sqft
Price per Sqft $225
Subdivision Sw Heights
MLS Listing ID 828274
Bedrooms 3
Full Baths 2
Year Built 1965
Annual Tax Amount $4,385
Tax Year 2024
Lot Size 0.350 Acres
Acres 0.35
Property Sub-Type Residence
Property Description
Location
State OR
County Polk
Area 95 Polk County
Rooms
Other Rooms Office, Workshop
Basement Daylight, Finished, Full
Primary Bedroom Level 1/Main
Dining Room Area (Combination)
Kitchen 14.4 x 11.9
Interior
Hot Water Electric
Heating Electric, Central AC, Heat Pump, Forced Air
Cooling Electric, Central AC, Forced Air
Flooring Carpet, Tile, Vinyl, Wood
Fireplaces Type Electric, Living Room
Inclusions Existing kitchen appliances
Exterior
Parking Features Attached
Garage Spaces 1.0
View Territorial
Roof Type Metal or Aluminum
Garage Yes
Building
Foundation Slab
New Construction No
Schools
Middle Schools Talmadge
High Schools Central
Others
Senior Community No
Acceptable Financing Cash, Conventional, Federal VA, FHA, ODVA
Listing Terms Cash, Conventional, Federal VA, FHA, ODVA
Virtual Tour https://my.matterport.com/show/?m=jpyAEtpBTLo




