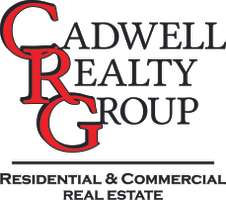5363 Holly Lp SE SE Turner, OR 97392
UPDATED:
Key Details
Property Type Single Family Home
Sub Type Residence
Listing Status Active
Purchase Type For Sale
Square Footage 5,716 sqft
Price per Sqft $262
Subdivision Taylor Valley Est
MLS Listing ID 828633
Bedrooms 6
Full Baths 5
Year Built 2020
Annual Tax Amount $8,501
Tax Year 2024
Lot Size 7,840 Sqft
Acres 0.18
Property Sub-Type Residence
Property Description
Location
State OR
County Marion
Area 90 Marion County
Rooms
Other Rooms Breakfast Room/Nook, Workshop
Dining Room Area (Combination)
Interior
Hot Water Gas
Heating Gas, Central AC, Forced Air
Cooling Gas, Central AC, Forced Air
Flooring Wood
Fireplaces Type Electric, Living Room
Exterior
Parking Features Attached
Garage Spaces 2.0
Fence Yes
View Water Frontage
Roof Type Composition
Garage Yes
Building
Foundation Continuous
New Construction No
Schools
Middle Schools Cascade
High Schools Cascade
Others
Acceptable Financing Cash, Conventional, Federal VA, FHA
Listing Terms Cash, Conventional, Federal VA, FHA




