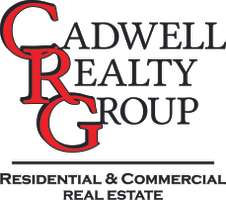7346 S 13TH ST Ridgefield, WA 98642
UPDATED:
Key Details
Property Type Single Family Home
Sub Type Single Family Residence
Listing Status Active
Purchase Type For Sale
Square Footage 2,053 sqft
Price per Sqft $243
MLS Listing ID 319505017
Style Stories2
Bedrooms 3
Full Baths 2
HOA Fees $39/mo
Year Built 2020
Annual Tax Amount $4,112
Tax Year 2024
Lot Size 3,920 Sqft
Property Sub-Type Single Family Residence
Property Description
Location
State WA
County Clark
Area _50
Rooms
Basement Crawl Space
Interior
Interior Features Ceiling Fan, Laminate Flooring, Soaking Tub, Wallto Wall Carpet, Washer Dryer
Heating Forced Air
Cooling Central Air
Fireplaces Number 1
Fireplaces Type Gas
Appliance Appliance Garage, Builtin Range, Dishwasher, Disposal, Island, Microwave, Pantry, Quartz, Range Hood
Exterior
Exterior Feature Covered Patio, Fenced, Sprinkler, Tool Shed, Yard
Parking Features Attached
Garage Spaces 2.0
Roof Type Composition
Garage Yes
Building
Lot Description Corner Lot, Level
Story 2
Foundation Concrete Perimeter
Sewer Public Sewer
Water Public Water
Level or Stories 2
Schools
Elementary Schools Union Ridge
Middle Schools View Ridge
High Schools Ridgefield
Others
Senior Community No
Acceptable Financing Cash, Conventional, FHA, VALoan
Listing Terms Cash, Conventional, FHA, VALoan




