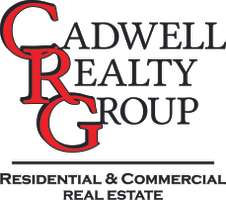11911 SW 34TH AVE Portland, OR 97219
UPDATED:
Key Details
Property Type Single Family Home
Sub Type Single Family Residence
Listing Status Active
Purchase Type For Sale
Square Footage 3,469 sqft
Price per Sqft $273
MLS Listing ID 352404533
Style Daylight Ranch, Traditional
Bedrooms 4
Full Baths 3
Year Built 1947
Annual Tax Amount $9,324
Tax Year 2024
Lot Size 0.300 Acres
Property Sub-Type Single Family Residence
Property Description
Location
State OR
County Multnomah
Area _148
Rooms
Basement Crawl Space, Exterior Entry, Separate Living Quarters Apartment Aux Living Unit
Interior
Interior Features Ceiling Fan, Hardwood Floors, High Ceilings, High Speed Internet, Home Theater, Jetted Tub, Laundry, Separate Living Quarters Apartment Aux Living Unit, Soaking Tub, Sound System, Washer Dryer, Wood Floors
Heating Forced Air
Cooling Central Air
Fireplaces Number 3
Appliance Builtin Oven, Builtin Range, Dishwasher, Disposal, Free Standing Range, Free Standing Refrigerator, Gas Appliances, Instant Hot Water, Quartz, Stainless Steel Appliance, Tile
Exterior
Exterior Feature Deck, Fenced, Garden, Gas Hookup, Gazebo, Porch, Poultry Coop, Raised Beds, Second Residence, Security Lights, Yard
Parking Features Detached, ExtraDeep
Garage Spaces 2.0
View Territorial, Trees Woods
Roof Type Composition
Accessibility AccessibleEntrance, GroundLevel, Parking
Garage Yes
Building
Lot Description Level, Private
Story 2
Sewer Public Sewer
Water Public Water
Level or Stories 2
Schools
Elementary Schools Stephenson
Middle Schools Jackson
High Schools Ida B Wells
Others
Senior Community No
Acceptable Financing Cash, Conventional, FHA
Listing Terms Cash, Conventional, FHA
Virtual Tour https://app.ricoh360.com/tours/039d43cc-8a41-4e3a-bb0e-7080feee9145




