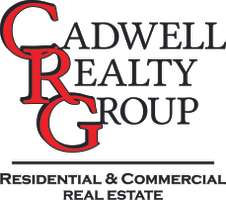1911 NW NORFOLK CT Portland, OR 97229
OPEN HOUSE
Sat Jun 28, 12:00pm - 2:00pm
Sun Jun 29, 12:00pm - 2:00pm
UPDATED:
Key Details
Property Type Single Family Home
Sub Type Single Family Residence
Listing Status Active
Purchase Type For Sale
Square Footage 4,000 sqft
Price per Sqft $244
Subdivision Forest Heights
MLS Listing ID 419262310
Style Daylight Ranch, Traditional
Bedrooms 5
Full Baths 3
HOA Fees $800
Year Built 1993
Annual Tax Amount $16,791
Tax Year 2024
Lot Size 10,890 Sqft
Property Sub-Type Single Family Residence
Property Description
Location
State OR
County Multnomah
Area _148
Rooms
Basement Daylight, Finished
Interior
Interior Features Granite, Hardwood Floors, Heated Tile Floor, High Ceilings, High Speed Internet, Laundry, Soaking Tub, Vaulted Ceiling, Washer Dryer
Heating Forced Air
Fireplaces Number 1
Fireplaces Type Gas
Appliance Builtin Oven, Convection Oven, Dishwasher, Disposal, Free Standing Refrigerator, Gas Appliances, Granite, Island, Microwave, Plumbed For Ice Maker, Stainless Steel Appliance
Exterior
Exterior Feature Covered Deck, Deck, Porch, Public Road, Yard
Parking Features Attached
Garage Spaces 2.0
View Park Greenbelt, Territorial, Trees Woods
Roof Type Composition
Accessibility GarageonMain, GroundLevel, MainFloorBedroomBath, MinimalSteps, UtilityRoomOnMain, WalkinShower
Garage Yes
Building
Lot Description Cul_de_sac, Green Belt, Private, Public Road, Seasonal, Trees
Story 2
Foundation Concrete Perimeter
Sewer Public Sewer
Water Public Water
Level or Stories 2
Schools
Elementary Schools Forest Park
Middle Schools West Sylvan
High Schools Lincoln
Others
Senior Community No
Acceptable Financing Cash, Conventional
Listing Terms Cash, Conventional
Virtual Tour https://www.zillow.com/view-imx/4425fba8-ab3e-4458-b969-32accfc11213?setAttribution=mls&wl=true&initialViewType=pano&utm_source=dashboard




