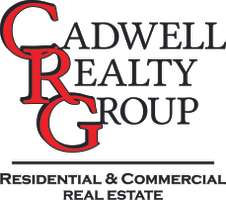Bought with Better Homes & Gardens Realty
For more information regarding the value of a property, please contact us for a free consultation.
611 NE 6TH AVE Hillsboro, OR 97124
Want to know what your home might be worth? Contact us for a FREE valuation!

Our team is ready to help you sell your home for the highest possible price ASAP
Key Details
Sold Price $509,900
Property Type Single Family Home
Sub Type Single Family Residence
Listing Status Sold
Purchase Type For Sale
Square Footage 2,105 sqft
Price per Sqft $242
MLS Listing ID 20440665
Sold Date 08/13/20
Style Mid Century Modern
Bedrooms 3
Full Baths 2
HOA Y/N No
Year Built 1956
Annual Tax Amount $4,622
Tax Year 2019
Lot Size 0.300 Acres
Property Sub-Type Single Family Residence
Property Description
This beautifully enhanced Mid-Century-Modern home with original 1950s details is a must see. Single level home on a corner lot. Handcrafted all wood cabinets and built-ins. Large wood burning Italian stone fireplace. Floor-to-ceiling windows look out to park-like backyard with large covered patio and built-in grill. All new stainless steel appliances, laminate flooring, granite countertops and a new roof. Remodeled two full bathrooms with period appropriate finishes. Extra storage room in garage
Location
State OR
County Washington
Area _152
Rooms
Basement Crawl Space
Interior
Interior Features Dual Flush Toilet, Garage Door Opener, Granite, Laundry
Heating Forced Air
Fireplaces Number 1
Fireplaces Type Wood Burning
Appliance Builtin Oven, Builtin Range, Builtin Refrigerator, Cooktop, Dishwasher, Disposal, E N E R G Y S T A R Qualified Appliances, Granite, Range Hood, Stainless Steel Appliance
Exterior
Exterior Feature Builtin Barbecue, Fenced, Outdoor Fireplace, Patio
Parking Features Attached
Garage Spaces 1.0
View Y/N false
Roof Type Shingle
Accessibility OneLevel
Garage Yes
Building
Lot Description Corner Lot
Story 1
Foundation Concrete Perimeter
Sewer Public Sewer
Water Public Water
Level or Stories 1
New Construction No
Schools
Elementary Schools Lincoln
Middle Schools Evergreen
High Schools Glencoe
Others
Senior Community No
Acceptable Financing Conventional
Listing Terms Conventional
Read Less




