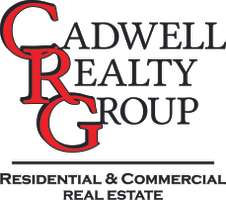Bought with Keller Williams Realty Professionals
For more information regarding the value of a property, please contact us for a free consultation.
1312 SW HESSLER DR Portland, OR 97239
Want to know what your home might be worth? Contact us for a FREE valuation!

Our team is ready to help you sell your home for the highest possible price ASAP
Key Details
Sold Price $2,497,000
Property Type Single Family Home
Sub Type Single Family Residence
Listing Status Sold
Purchase Type For Sale
Square Footage 4,571 sqft
Price per Sqft $546
Subdivision Hessler Heights
MLS Listing ID 21651867
Sold Date 03/04/21
Style Stories2, N W Contemporary
Bedrooms 4
Full Baths 3
HOA Fees $16/ann
HOA Y/N Yes
Year Built 1978
Annual Tax Amount $24,520
Tax Year 2020
Lot Size 0.570 Acres
Property Sub-Type Single Family Residence
Property Description
Hessler Hills, NW Contemporary. Unobstructed 4 mountain, city and river views. Quiet dead end street. Entirely remodeled in 2015 featuring custom high end finishes, bamboo floors throughout, Anderson windows,Chef's kitchen, Main floor master suite with spa-like bathrooms. Entertainer's dream home with open, great room floor plan, vaulted mahogany ceilings, expansive decks on both levels. Easy care gardens, 0.57 acre fenced backyard with fire pit. Spacious 3 car garage. Custom wine cellar.
Location
State OR
County Multnomah
Area _148
Rooms
Basement Daylight, Finished
Interior
Interior Features Central Vacuum, Granite, Hardwood Floors, Heated Tile Floor, High Ceilings, Jetted Tub, Quartz, Smart Thermostat, Vaulted Ceiling
Heating Forced Air90
Cooling Central Air
Fireplaces Number 2
Fireplaces Type Gas
Appliance Builtin Range, Builtin Refrigerator, Convection Oven, Dishwasher, Gas Appliances, Granite, Instant Hot Water, Microwave, Pantry, Range Hood, Stainless Steel Appliance
Exterior
Exterior Feature Deck, Dog Run, Fenced, Fire Pit, Free Standing Hot Tub, Garden, Gas Hookup, Security Lights, Sprinkler, Yard
Parking Features Attached, ExtraDeep, Oversized
Garage Spaces 3.0
View Y/N true
View City, Mountain, River
Roof Type Tile
Accessibility AccessibleEntrance, GarageonMain, MainFloorBedroomBath, UtilityRoomOnMain, WalkinShower
Garage Yes
Building
Lot Description Secluded, Sloped, Terraced
Story 2
Sewer Public Sewer
Water Public Water
Level or Stories 2
New Construction No
Schools
Elementary Schools Rieke
Middle Schools Robert Gray
High Schools Wilson
Others
HOA Name HOA maintains private tennis court and basketball areas.
Senior Community No
Acceptable Financing Cash, Conventional, VALoan
Listing Terms Cash, Conventional, VALoan
Read Less




