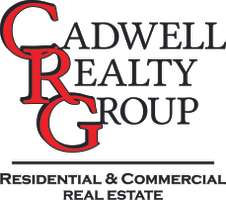Bought with The Hasson Company
For more information regarding the value of a property, please contact us for a free consultation.
1004 N 10TH WAY Ridgefield, WA 98642
Want to know what your home might be worth? Contact us for a FREE valuation!

Our team is ready to help you sell your home for the highest possible price ASAP
Key Details
Sold Price $600,000
Property Type Single Family Home
Sub Type Single Family Residence
Listing Status Sold
Purchase Type For Sale
Square Footage 2,099 sqft
Price per Sqft $285
MLS Listing ID 21579852
Sold Date 04/09/21
Style Ranch
Bedrooms 3
Full Baths 2
HOA Fees $16/ann
HOA Y/N Yes
Year Built 2004
Annual Tax Amount $4,165
Tax Year 2020
Lot Size 10,018 Sqft
Property Sub-Type Single Family Residence
Property Description
Beautiful 3bed,2bath Single level home. Great room w/gas fire. Floor to ceiling picture windows provide plenty of natural lighting & gorgeous view of the green belt. Gourmet kitchen w/gas appliances, XL island & farm sink. Primary suite w/slider door to deck & Hot tub. Private lot on dead end road surrounded by mature landscaping. 2nd covered deck, patio, XL crawlspace w/aprox 800sqft of buildable area. New paint 2019 & new exterior lights. Exceptional pride of ownership!Ridgefield school dist!
Location
State WA
County Clark
Area _50
Rooms
Basement Crawl Space
Interior
Interior Features Ceiling Fan, Garage Door Opener, Granite, Hardwood Floors, High Ceilings, Laundry, Wainscoting, Wallto Wall Carpet
Heating Forced Air
Cooling Central Air
Fireplaces Number 1
Fireplaces Type Gas
Appliance Builtin Range, Dishwasher, Disposal, Gas Appliances, Granite, Island, Microwave, Pantry, Stainless Steel Appliance
Exterior
Exterior Feature Builtin Hot Tub, Deck, Patio, Porch, Sprinkler, Yard
Parking Features Attached
Garage Spaces 3.0
View Y/N true
View Trees Woods
Roof Type Composition
Accessibility BathroomCabinets, GarageonMain, KitchenCabinets, MainFloorBedroomBath, NaturalLighting, OneLevel, Parking, UtilityRoomOnMain, WalkinShower
Garage Yes
Building
Lot Description Private, Sloped, Terraced, Trees
Story 1
Sewer Public Sewer
Water Public Water
Level or Stories 1
New Construction No
Schools
Elementary Schools Union Ridge
Middle Schools View Ridge
High Schools Ridgefield
Others
Senior Community No
Acceptable Financing Cash, Conventional, FHA
Listing Terms Cash, Conventional, FHA
Read Less




