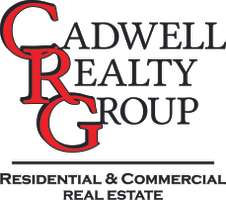Bought with Realty Portland
For more information regarding the value of a property, please contact us for a free consultation.
850 SW BROADWAY DR Portland, OR 97201
Want to know what your home might be worth? Contact us for a FREE valuation!

Our team is ready to help you sell your home for the highest possible price ASAP
Key Details
Sold Price $690,000
Property Type Townhouse
Sub Type Townhouse
Listing Status Sold
Purchase Type For Sale
Square Footage 2,338 sqft
Price per Sqft $295
Subdivision Portland Heights
MLS Listing ID 21382543
Sold Date 07/01/21
Style Contemporary, Townhouse
Bedrooms 2
Full Baths 2
HOA Fees $425/mo
Year Built 2001
Annual Tax Amount $10,962
Tax Year 2020
Property Sub-Type Townhouse
Property Description
Unique condo, lives like a townhome with unbelievable natural light year-round, tons of privacy, & convenient location. Brand new carpet, designer fixtures, updated wood floors and interior paint. Mountain view from spacious loft, making it the perfect office, den, or workout space. Entertainer's or bird watcher's delight from the spacious deck overlooking green space and city views. Attached two car garage and small, well-run, 7-unit HOA with low fees, make this the perfect condo alternative.
Location
State OR
County Multnomah
Area _148
Zoning RM2
Rooms
Basement Crawl Space, Exterior Entry, Storage Space
Interior
Interior Features Floor3rd, Garage Door Opener, Granite, Hardwood Floors, High Ceilings, Laundry, Sprinkler, Vaulted Ceiling, Wallto Wall Carpet, Wood Floors
Heating Forced Air
Cooling Central Air
Fireplaces Number 1
Fireplaces Type Gas
Appliance Disposal, Free Standing Refrigerator, Gas Appliances, Microwave, Pantry, Stainless Steel Appliance, Tile
Exterior
Exterior Feature Deck
Parking Features Attached
Garage Spaces 2.0
View City, Mountain, Trees Woods
Roof Type Composition
Accessibility NaturalLighting, Parking
Garage Yes
Building
Lot Description Commons, Private, Sloped, Trees
Story 3
Foundation Concrete Perimeter, Pillar Post Pier
Sewer Public Sewer
Water Public Water
Level or Stories 3
Schools
Elementary Schools Ainsworth
Middle Schools West Sylvan
High Schools Lincoln
Others
Senior Community No
Acceptable Financing CallListingAgent, Cash, Conventional
Listing Terms CallListingAgent, Cash, Conventional
Read Less




