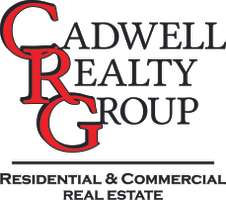Bought with John L. Scott
For more information regarding the value of a property, please contact us for a free consultation.
16721 NW PADDINGTON DR Beaverton, OR 97006
Want to know what your home might be worth? Contact us for a FREE valuation!

Our team is ready to help you sell your home for the highest possible price ASAP
Key Details
Sold Price $705,000
Property Type Single Family Home
Sub Type Single Family Residence
Listing Status Sold
Purchase Type For Sale
Square Footage 2,017 sqft
Price per Sqft $349
Subdivision Crystal Creek
MLS Listing ID 22454205
Sold Date 09/07/22
Style Stories2, Traditional
Bedrooms 3
Full Baths 2
HOA Fees $3/ann
HOA Y/N Yes
Year Built 1995
Annual Tax Amount $5,423
Tax Year 2021
Lot Size 5,662 Sqft
Property Sub-Type Single Family Residence
Property Description
Enjoy the serene atmosphere & privacy in this lovely home! Gorgeous views of the greenbelt & pond from many rooms. 2-story Foyer & Hardwoods on the main. Large LR w/soaring ceiling & custom window. Formal DR with Tray ceiling leads to a gourmet kitchen w/JENNAIR SS appliances(Fridge excl), slab granite,eat bar, custom cabinets & island. Large FR w/FRPL. Main-flr ofc w/gas FRPL,French dr & blt-in bookcase. Spacious Primary bdrm with W/I closet. Lrg deck, newer roof. Minutes to Intel, Nike.
Location
State OR
County Washington
Area _150
Rooms
Basement Crawl Space
Interior
Interior Features Granite, Hardwood Floors, High Ceilings
Heating Forced Air
Cooling Central Air
Appliance Dishwasher, Disposal, Free Standing Range, Granite, Island, Pantry, Range Hood, Stainless Steel Appliance
Exterior
Exterior Feature Patio, Water Feature
Parking Features Attached
Garage Spaces 2.0
View Y/N true
View Park Greenbelt, Territorial
Roof Type Composition
Garage Yes
Building
Lot Description Green Belt, Private
Story 2
Foundation Concrete Perimeter
Sewer Public Sewer
Water Public Water
Level or Stories 2
New Construction No
Schools
Elementary Schools Oak Hills
Middle Schools Meadow Park
High Schools Westview
Others
Senior Community No
Acceptable Financing Cash, Conventional
Listing Terms Cash, Conventional
Read Less




