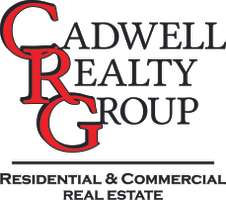Bought with Cadwell Realty Group
For more information regarding the value of a property, please contact us for a free consultation.
14044 SW WALNUT LN Tigard, OR 97223
Want to know what your home might be worth? Contact us for a FREE valuation!

Our team is ready to help you sell your home for the highest possible price ASAP
Key Details
Sold Price $1,119,000
Property Type Single Family Home
Sub Type Single Family Residence
Listing Status Sold
Purchase Type For Sale
Square Footage 3,557 sqft
Price per Sqft $314
MLS Listing ID 22132306
Sold Date 03/09/23
Style N W Contemporary, Prairie
Bedrooms 4
Full Baths 3
HOA Fees $46/ann
HOA Y/N Yes
Year Built 2022
Annual Tax Amount $2,368
Tax Year 2021
Lot Size 5,662 Sqft
Property Sub-Type Single Family Residence
Property Description
BUILDER PREFERRED LENDER: 4.75-5% INTEREST RATE (7/6 ARM). Buyer must qualify & sub to change* Min from Progress Ridge Sq, new construction modern prairie for innovative living. 3557 sqft: 4 beds (1 on main/office), 3 baths & bonus. Open-concept kitchen, living & dining extends to covered patio & flat turf yard. Chef's kitchen w/quartz island, professional grade appliances, tile backsplash & large pantry. Lux details:heated prim bath floors, floor-to-ceiling linear fireplace & storage systems.
Location
State OR
County Washington
Area _151
Interior
Interior Features Ceiling Fan, Engineered Hardwood, Heated Tile Floor, High Ceilings, Laundry, Quartz, Soaking Tub, Tile Floor, Wallto Wall Carpet
Heating Forced Air95 Plus
Cooling None
Fireplaces Number 1
Fireplaces Type Gas
Appliance Builtin Oven, Dishwasher, Disposal, Free Standing Gas Range, Free Standing Refrigerator, Island, Microwave, Pantry, Quartz, Range Hood, Stainless Steel Appliance, Tile
Exterior
Exterior Feature Covered Patio, Porch, Yard
Parking Features Attached, ExtraDeep
Garage Spaces 2.0
View Y/N true
View Territorial, Trees Woods
Roof Type Composition
Accessibility MainFloorBedroomBath
Garage Yes
Building
Lot Description Corner Lot, Level, Trees
Story 2
Sewer Public Sewer
Water Public Water
Level or Stories 2
New Construction Yes
Schools
Elementary Schools Nancy Ryles
Middle Schools Conestoga
High Schools Mountainside
Others
Senior Community No
Acceptable Financing Cash, Conventional
Listing Terms Cash, Conventional
Read Less




