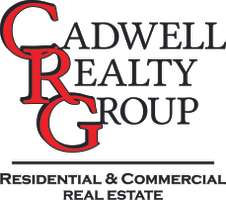Bought with Keller Williams Realty Portland Premiere
For more information regarding the value of a property, please contact us for a free consultation.
10605 SE CLINTON ST Portland, OR 97266
Want to know what your home might be worth? Contact us for a FREE valuation!

Our team is ready to help you sell your home for the highest possible price ASAP
Key Details
Sold Price $420,000
Property Type Single Family Home
Sub Type Single Family Residence
Listing Status Sold
Purchase Type For Sale
Square Footage 1,791 sqft
Price per Sqft $234
Subdivision Pittock Grove
MLS Listing ID 23122434
Sold Date 05/09/23
Style Stories2, Split
Bedrooms 3
Full Baths 2
HOA Y/N No
Year Built 1983
Annual Tax Amount $5,289
Tax Year 2022
Lot Size 5,227 Sqft
Property Sub-Type Single Family Residence
Property Description
As an entertainer's dream, this charming home boasts an open concept living space along with a large deck and multiple balconies, perfect for summer gatherings. Skylights and a vaulted ceiling make the interior light, bright, and spacious. The home is across the street from Kelly Butte Park on a large, fully fenced lot. There is even multigenerational living potential with the downstairs offering the option to be turned into its own living space. Don't miss this opportunity!
Location
State OR
County Multnomah
Area _143
Rooms
Basement Finished, Full Basement
Interior
Interior Features Garage Door Opener, High Ceilings, High Speed Internet, Laminate Flooring, Laundry, Tile Floor, Vaulted Ceiling, Washer Dryer
Heating Forced Air
Cooling None
Fireplaces Number 1
Fireplaces Type Wood Burning
Appliance Dishwasher, Disposal, E N E R G Y S T A R Qualified Appliances, Free Standing Gas Range, Quartz, Stainless Steel Appliance
Exterior
Exterior Feature Deck, Patio
Parking Features Attached
Garage Spaces 1.0
View Y/N false
Roof Type Composition
Garage Yes
Building
Lot Description Gentle Sloping, Level
Story 2
Foundation Concrete Perimeter
Sewer Public Sewer
Water Public Water
Level or Stories 2
New Construction No
Schools
Elementary Schools Cherry Park
Middle Schools Harrison Park
High Schools David Douglas
Others
Senior Community No
Acceptable Financing Cash, Conventional, FHA, VALoan
Listing Terms Cash, Conventional, FHA, VALoan
Read Less




