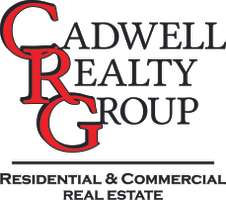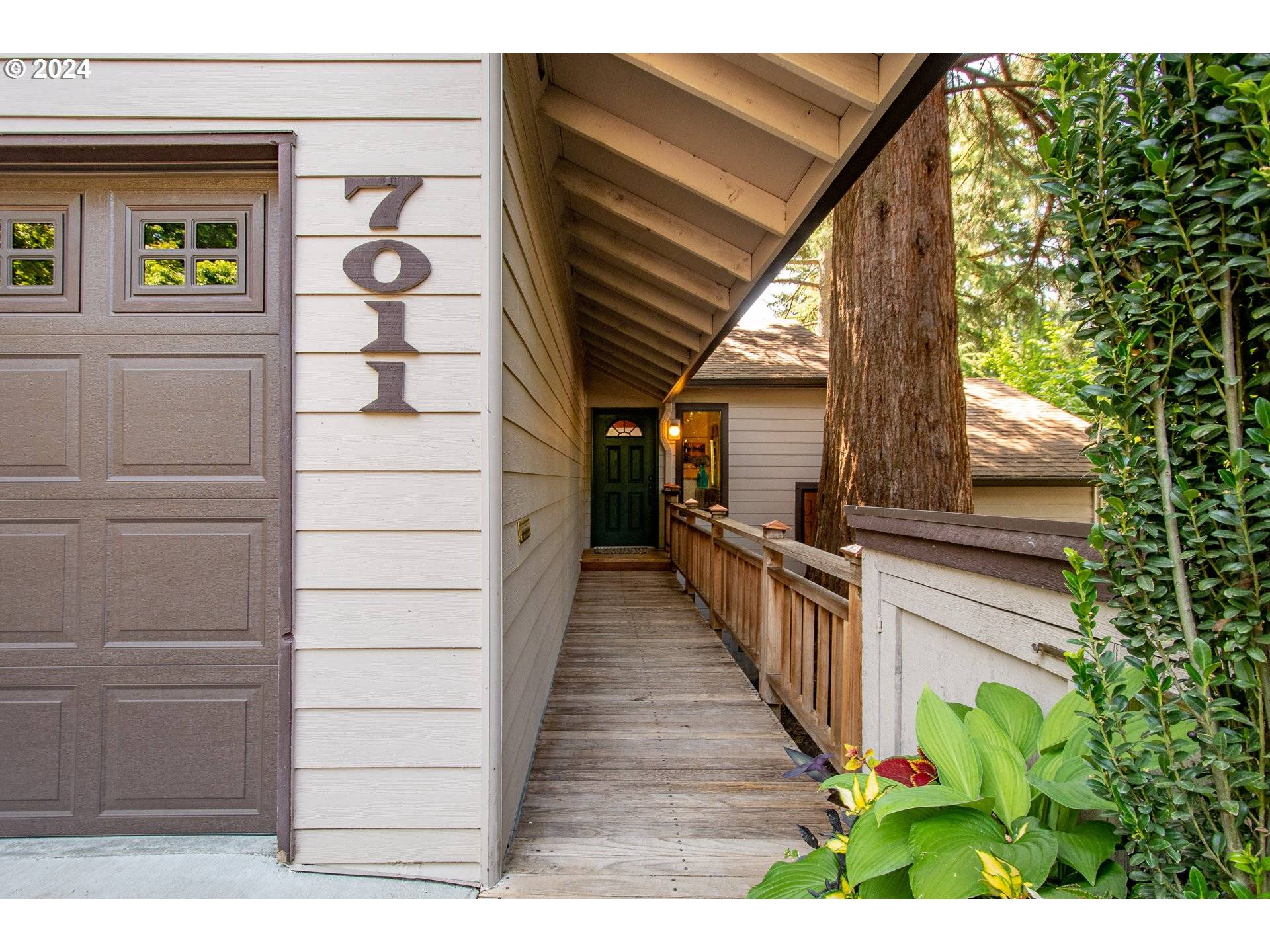Bought with Reger Homes, LLC
For more information regarding the value of a property, please contact us for a free consultation.
7011 SW 34TH AVE Portland, OR 97219
Want to know what your home might be worth? Contact us for a FREE valuation!

Our team is ready to help you sell your home for the highest possible price ASAP
Key Details
Sold Price $695,000
Property Type Single Family Home
Sub Type Single Family Residence
Listing Status Sold
Purchase Type For Sale
Square Footage 1,708 sqft
Price per Sqft $406
MLS Listing ID 24018878
Sold Date 05/24/24
Style Traditional, Tri Level
Bedrooms 3
Full Baths 2
Year Built 1978
Annual Tax Amount $8,098
Tax Year 2023
Lot Size 9,147 Sqft
Property Sub-Type Single Family Residence
Property Description
This groovy home is located in a fabulous neighborhood - walking distance to Multnomah Village, Gabriel Park and Community Center. Upon entering, you will be greeted by incredible views of the backyard. The vaulted ceilings and large windows bring in lots of natural light. The living room features a suspended Malm fireplace and exposed wood beams. On this floor you will also enjoy the dining room with its own private deck and the original kitchen in pristine condition with a pantry and informal dining. Just 6 stairs down is the primary bedroom with 2 closets and continental bathroom. Descend another flight of stairs to the lower level with 2 bedrooms, a full bathroom, a cozy den or office and a mechanical/laundry room. The generous sized backyard features a newer composite deck with stairs leading to the brick patio, patio heater, outdoor lights, sprinkler/drip system and a large crawlspace storage room. This home is a haven for relaxation and entertainment with seating options to host large or small gatherings. Well loved and maintained: fiber cement siding, new electrical panel and high efficiency furnace and A/C installed in 2018. This home is a gem! [Home Energy Score = 4. HES Report at https://rpt.greenbuildingregistry.com/hes/OR10227114]
Location
State OR
County Multnomah
Area _148
Rooms
Basement Crawl Space
Interior
Interior Features High Ceilings, Laundry, Vinyl Floor, Wallto Wall Carpet
Heating Forced Air90
Cooling Central Air
Fireplaces Number 1
Fireplaces Type Wood Burning
Appliance Builtin Range, Dishwasher, Free Standing Refrigerator, Pantry
Exterior
Exterior Feature Deck, Patio, Sprinkler
Parking Features Attached
Garage Spaces 2.0
Roof Type Composition
Garage Yes
Building
Lot Description Private
Story 3
Foundation Concrete Perimeter
Sewer Public Sewer
Water Public Water
Level or Stories 3
Schools
Elementary Schools Maplewood
Middle Schools Robert Gray
High Schools Ida B Wells
Others
Senior Community No
Acceptable Financing Cash, Conventional, FHA, VALoan
Listing Terms Cash, Conventional, FHA, VALoan
Read Less




