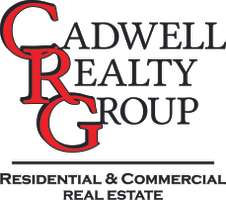Bought with Eleete Real Estate
For more information regarding the value of a property, please contact us for a free consultation.
11360 SW SYCAMORE PL Portland, OR 97223
Want to know what your home might be worth? Contact us for a FREE valuation!

Our team is ready to help you sell your home for the highest possible price ASAP
Key Details
Sold Price $490,000
Property Type Townhouse
Sub Type Townhouse
Listing Status Sold
Purchase Type For Sale
Square Footage 1,505 sqft
Price per Sqft $325
MLS Listing ID 24532140
Sold Date 05/24/24
Style Townhouse
Bedrooms 2
Full Baths 2
HOA Fees $360/mo
Year Built 1997
Annual Tax Amount $4,776
Tax Year 2023
Lot Size 3,920 Sqft
Property Sub-Type Townhouse
Property Description
Welcome to your dream townhome! This gorgeous, rare find boasts modern updates throughout. Updates include heating/AC, windows, custom closets, flooring, appliances, window coverings, lighting and so much more! Just a short stroll to Summer Lake City Park with an abundance of shopping options nearby, including boutique shops and major retailers. Everything you need is within reach! Enjoy the luxury of your own backyard, perfect for outdoor entertaining or peaceful relaxation. Don't forget the pool! This home has been impeccably maintained and is move-in ready.
Location
State OR
County Washington
Area _151
Rooms
Basement Crawl Space
Interior
Interior Features Quartz, Soaking Tub, Tile Floor, Vaulted Ceiling, Vinyl Floor, Wallto Wall Carpet
Heating Forced Air
Cooling Central Air
Fireplaces Number 1
Fireplaces Type Gas
Appliance Builtin Oven, Cook Island, Cooktop, Dishwasher, Disposal, Down Draft, Plumbed For Ice Maker, Quartz, Stainless Steel Appliance
Exterior
Exterior Feature Deck, Porch, Yard
Parking Features Attached
Garage Spaces 1.0
View Seasonal, Trees Woods
Roof Type Composition
Garage Yes
Building
Lot Description Seasonal, Trees
Story 2
Foundation Concrete Perimeter
Sewer Public Sewer
Water Public Water
Level or Stories 2
Schools
Elementary Schools Hiteon
Middle Schools Conestoga
High Schools Southridge
Others
Senior Community No
Acceptable Financing Cash, Conventional, FHA
Listing Terms Cash, Conventional, FHA
Read Less




