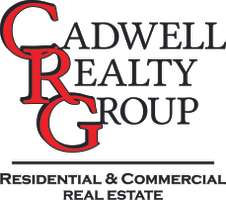Bought with Oregon First
For more information regarding the value of a property, please contact us for a free consultation.
17400 NW Loomis LN Portland, OR 97229
Want to know what your home might be worth? Contact us for a FREE valuation!

Our team is ready to help you sell your home for the highest possible price ASAP
Key Details
Sold Price $937,000
Property Type Single Family Home
Sub Type Single Family Residence
Listing Status Sold
Purchase Type For Sale
Square Footage 2,955 sqft
Price per Sqft $317
MLS Listing ID 23519815
Sold Date 08/27/24
Style Stories2, Contemporary
Bedrooms 5
Full Baths 3
HOA Fees $50/mo
Year Built 2024
Property Sub-Type Single Family Residence
Property Description
Special financing and /or Closing cost incentive if you finance with preferred lender. Estimated Completion: Summer 2024. Located in the desirable Bethany area, the Wellington Life-Tested floorplan effortlessly connects the gourmet kitchen, cafe, and gathering room creating an ideal space to entertain. This home also includes a private main-floor bedroom that is great for overnight guests offering a full bath. A separate den completes the main level. The second floor hosts the expansive owner's suite, three secondary bedrooms with walk-in closets, and a large open loft. This special homesite also includes a fabulous entertaining space outside with an extended covered patio and fireplace!Schedule your tour today! (Photos are of model not actual home)
Location
State OR
County Washington
Area _149
Rooms
Basement Crawl Space
Interior
Interior Features Garage Door Opener, Vinyl Floor, Wallto Wall Carpet
Heating Forced Air95 Plus
Cooling Central Air
Fireplaces Number 2
Fireplaces Type Gas
Appliance Builtin Oven, Cooktop, Dishwasher, Disposal, Island, Microwave, Pantry, Plumbed For Ice Maker, Stainless Steel Appliance
Exterior
Exterior Feature Covered Patio, Fenced, Gas Hookup, Outdoor Fireplace, Sprinkler, Yard
Parking Features Attached
Garage Spaces 2.0
View Trees Woods
Roof Type Composition
Accessibility MainFloorBedroomBath, NaturalLighting
Garage Yes
Building
Lot Description Gentle Sloping, Sloped
Story 2
Foundation Concrete Perimeter
Sewer Public Sewer
Water Public Water
Level or Stories 2
Schools
Elementary Schools Springville
Middle Schools Stoller
High Schools Westview
Others
Senior Community No
Acceptable Financing Cash, Conventional, FHA, VALoan
Listing Terms Cash, Conventional, FHA, VALoan
Read Less




