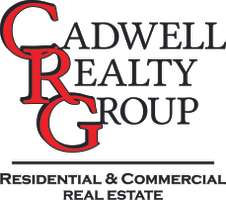Bought with RE/MAX Equity Group
For more information regarding the value of a property, please contact us for a free consultation.
14235 NW BORDEAUX LN Portland, OR 97229
Want to know what your home might be worth? Contact us for a FREE valuation!

Our team is ready to help you sell your home for the highest possible price ASAP
Key Details
Sold Price $730,000
Property Type Single Family Home
Sub Type Single Family Residence
Listing Status Sold
Purchase Type For Sale
Square Footage 2,258 sqft
Price per Sqft $323
Subdivision Hartung Villa'S
MLS Listing ID 23370921
Sold Date 09/24/24
Style Stories1, Traditional
Bedrooms 3
Full Baths 2
HOA Fees $167/ann
Year Built 1993
Annual Tax Amount $7,977
Tax Year 2023
Lot Size 8,276 Sqft
Property Sub-Type Single Family Residence
Property Description
Beautiful & Private Updated Mainly One Level Home, Warm & Inviting, Great Room With Natural Lighting And Wall Of Windows, Refinished Hardwood Floors, New Interior Paint (Walls, Ceilings, Trims, Doors & Frames, Cabinets And Pillars), New Plush Carpet With 8lb Padding, New Vinyl Floors In Laundry Room, Kitchen Features; New Quartz Counters, Stainless Steel Sink And Pull Down Faucet, Cabinet Hardware, Updated French Door Stainless Steel Refrigerator & Dishwasher, Pantry, Newer 95% Plus Gas Furnace & Water Heater, New LED Recess Lights. New Exterior Doors in Kitchen & Primary. Front Load Washer & Dryer w/Pedestal, Built-in Iron Board, Built-in Sewing Or Computer table, Utility Sink, Two Covered Back Patio's, Tile Roof, French Doors, Oversize Garage With Opener And Built-in Cabinets, Well Maintained 55+ Gated Community, Move-In Ready! Motivated Seller!
Location
State OR
County Washington
Area _149
Rooms
Basement Crawl Space
Interior
Interior Features Ceiling Fan, Garage Door Opener, Hardwood Floors, High Ceilings, Laundry, Quartz, Soaking Tub, Tile Floor, Vaulted Ceiling, Washer Dryer
Heating Forced Air95 Plus, Zoned
Cooling Central Air
Fireplaces Number 1
Fireplaces Type Wood Burning
Appliance Cook Island, Cooktop, Dishwasher, Disposal, Down Draft, Free Standing Refrigerator, Island, Pantry, Plumbed For Ice Maker, Quartz, Stainless Steel Appliance, Tile
Exterior
Exterior Feature Covered Patio, Fenced, Patio, Porch, Sprinkler, Yard
Parking Features Attached
Garage Spaces 2.0
Roof Type Tile
Accessibility AccessibleApproachwithRamp, AccessibleDoors, AccessibleEntrance, AccessibleFullBath, NaturalLighting, OneLevel, Parking, RollinShower, UtilityRoomOnMain
Garage Yes
Building
Lot Description Level
Story 2
Foundation Concrete Perimeter, Pillar Post Pier
Sewer Public Sewer
Water Public Water
Level or Stories 2
Schools
Elementary Schools Findley
Middle Schools Tumwater
High Schools Sunset
Others
HOA Name Privately-run HOA means no management company fees overlay. Dues are $2010/yr due 1/31, plus $650 for reserve fund due July annually. One full-time resident must be 55+ to qualify for occupancy.
Senior Community Yes
Acceptable Financing Cash, Conventional, VALoan
Listing Terms Cash, Conventional, VALoan
Read Less




