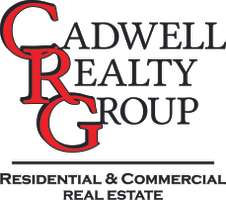Bought with Spicer & Associates Realty
For more information regarding the value of a property, please contact us for a free consultation.
7926 NW 146th Terrace Portland, OR 97229
Want to know what your home might be worth? Contact us for a FREE valuation!

Our team is ready to help you sell your home for the highest possible price ASAP
Key Details
Sold Price $995,990
Property Type Single Family Home
Sub Type Single Family Residence
Listing Status Sold
Purchase Type For Sale
Square Footage 2,980 sqft
Price per Sqft $334
MLS Listing ID 24156412
Sold Date 09/27/24
Style Stories2
Bedrooms 5
Full Baths 3
HOA Fees $93/mo
Year Built 2024
Annual Tax Amount $1
Property Sub-Type Single Family Residence
Property Description
MLS#24156412 September/October Completion! Discover the generous living space of the Bayberry floor plan, complete with a welcoming front porch, traditional foyer, and attached 2-car garage on the ground level on a corner lot. This floor also hosts a convenient bedroom and bathroom. The central hub of the home encompasses a sprawling great room, dining area, well-appointed gourmet kitchen, and an inviting patio for outdoor enjoyment. Additionally, the first floor offers a versatile flex room. Journey upstairs to find three more bedrooms, a shared bathroom, a dedicated laundry room, and a tech space for added functionality. At the pinnacle of the home, the primary suite awaits with a luxurious spa-like bathroom and an expansive walk-in closet. Make the Bayberry floor plan your sanctuary ? where comfort meets style! *Buyer has the opportunity to personalize interior finishes.
Location
State OR
County Washington
Area _149
Interior
Interior Features High Ceilings, Laminate Flooring, Lo V O C Material, Wallto Wall Carpet
Heating Forced Air95 Plus
Cooling Air Conditioning Ready
Fireplaces Number 1
Exterior
Exterior Feature Covered Patio
Parking Features Attached
Garage Spaces 2.0
Roof Type Composition
Garage Yes
Building
Story 2
Sewer Public Sewer
Water Public Water
Level or Stories 2
Schools
Elementary Schools Sato
Middle Schools Stoller
High Schools Westview
Others
Senior Community No
Acceptable Financing Cash, Conventional, FHA, VALoan
Listing Terms Cash, Conventional, FHA, VALoan
Read Less




