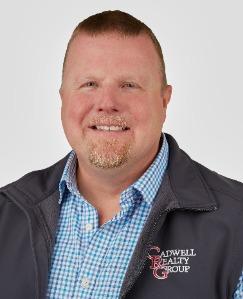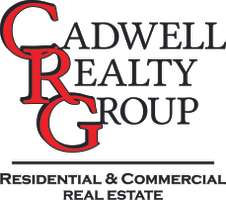Bought with Keller Williams Sunset Corridor
For more information regarding the value of a property, please contact us for a free consultation.
2585 NW 111TH AVE Portland, OR 97229
Want to know what your home might be worth? Contact us for a FREE valuation!

Our team is ready to help you sell your home for the highest possible price ASAP
Key Details
Sold Price $794,000
Property Type Single Family Home
Sub Type Single Family Residence
Listing Status Sold
Purchase Type For Sale
Square Footage 3,379 sqft
Price per Sqft $234
MLS Listing ID 24637631
Sold Date 09/30/24
Style Stories2, Daylight Ranch
Bedrooms 4
Full Baths 2
Year Built 1964
Annual Tax Amount $5,994
Tax Year 2023
Lot Size 0.360 Acres
Property Sub-Type Single Family Residence
Property Description
4 bdrms + studio + bonus. Beautifully updated featuring main & lower-level living areas, perfect for multi-generational living or flexible use. Spacious living room has fireplace & opens to the dining room w/slider to deck. Kitchen has white cabinetry, stainless applcs & blt-in double ovens & nook. Lower level w/4th bdrm, full bath, w-in closet w/custom organizer, fireplace & patio, could work as 2nd primary or family room. Bonus room & large studio with washer/dryer hookup & exterior entry. Fenced backyard has huge deck, covered patio, blt-in fire-pit & shed. 2024 updates: comp roof/chimney/gutters/carpet/LVP flooring/interior & exterior paint/wood fence/driveway. Trex deck (2023). Gas furn & A/C (2022). Ecobee thermostat. Smart garage door opener. Located in desired Bonny Slope Elementary School District.
Location
State OR
County Washington
Area _149
Rooms
Basement Daylight, Exterior Entry, Finished
Interior
Interior Features Ceiling Fan, Garage Door Opener, Luxury Vinyl Plank, Wallto Wall Carpet
Heating Forced Air
Cooling Central Air
Fireplaces Number 2
Fireplaces Type Wood Burning
Appliance Builtin Oven, Convection Oven, Cooktop, Dishwasher, Disposal, Double Oven, Free Standing Refrigerator, Gas Appliances, Microwave, Plumbed For Ice Maker, Solid Surface Countertop, Stainless Steel Appliance
Exterior
Exterior Feature Covered Patio, Deck, Fenced, Fire Pit, Porch, R V Parking, Tool Shed, Yard
Parking Features Attached, Oversized
Garage Spaces 2.0
Roof Type Composition
Garage Yes
Building
Lot Description Corner Lot
Story 2
Sewer Public Sewer
Water Public Water
Level or Stories 2
Schools
Elementary Schools Bonny Slope
Middle Schools Tumwater
High Schools Sunset
Others
Senior Community No
Acceptable Financing Cash, Conventional, VALoan
Listing Terms Cash, Conventional, VALoan
Read Less




