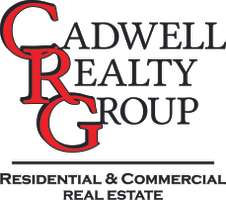Bought with Coldwell Banker Bain
For more information regarding the value of a property, please contact us for a free consultation.
4607 NE 22ND AVE Vancouver, WA 98663
Want to know what your home might be worth? Contact us for a FREE valuation!

Our team is ready to help you sell your home for the highest possible price ASAP
Key Details
Sold Price $865,000
Property Type Single Family Home
Sub Type Single Family Residence
Listing Status Sold
Purchase Type For Sale
Square Footage 4,022 sqft
Price per Sqft $215
MLS Listing ID 24468966
Sold Date 03/31/25
Style Daylight Ranch, Mid Century Modern
Bedrooms 5
Full Baths 4
Year Built 1965
Annual Tax Amount $6,604
Tax Year 2024
Lot Size 0.400 Acres
Property Sub-Type Single Family Residence
Property Description
This exquisite 5-bedroom, 4-bathroom estate offers over 4,000 sq ft of refined living space on a beautifully landscaped 1/4-acre lot. Meticulously upgraded, this property is a sanctuary for those seeking sophistication, comfort, and versatility. It's a Multigeneration or Urban Farm home located on a dead-end private road. The freshly painted walls and luxury flooring, including 8mm vinyl plank and plush, extra-padded carpet, set the stage for an ambiance of understated elegance. The updated gourmet kitchen is a culinary masterpiece, featuring custom cabinetry, granite countertops and state-of-the-art LG Wi-Fi-compatible appliances, including a convection oven and refrigerator. The main-level has a heated/cooled sunroom invites you to bask in tranquility and take in the serene views. Two stately wood-burning fireplaces serve as the perfect focal points for intimate gatherings or quiet evenings at home. Updated plumbing with Pex piping and modernized electrical systems provide the utmost reliability and efficiency. The lower level includes a spacious laundry room, a mechanical room, and ample extra inside storage. This area is ready to add a kitchen and make it a 2nd dwelling. The exterior is a haven for outdoor living, with a newly built greenhouse and a barn/shop. Fruit trees and a fully fenced yard. Recent upgrades, including a 50-year flat membrane roof, a meticulously serviced heat pump, and a recently inspected septic system, ensure that this residence is as reliable as it is stunning. This exceptional property is more than a home; it is a lifestyle. With its unparalleled attention to detail, premium finishes, and versatile layout , it presents a rare opportunity to experience luxury living at its finest. Back on the Market not fault of seller. Inspection was completed.
Location
State WA
County Clark
Area _15
Rooms
Basement Exterior Entry, Finished, Storage Space
Interior
Interior Features Ceiling Fan, Garage Door Opener, Laundry, Luxury Vinyl Plank, Quartz, Soaking Tub, Wallto Wall Carpet
Heating Forced Air, Heat Pump
Cooling Central Air
Fireplaces Number 2
Fireplaces Type Wood Burning
Appliance Builtin Oven, Builtin Range, Convection Oven, Dishwasher, Free Standing Refrigerator, Island, Microwave, Quartz
Exterior
Exterior Feature Covered Patio, Deck, Fenced, Fire Pit, Greenhouse, Outbuilding, Patio, Private Road, R V Parking, Security Lights, Tool Shed, Yard
Parking Features Attached
Garage Spaces 3.0
View Mountain, Territorial
Garage Yes
Building
Lot Description Level, Private, Private Road, Terraced, Trees
Story 2
Sewer Septic Tank
Water Public Water
Level or Stories 2
Schools
Elementary Schools Minnehaha
Middle Schools Jason Lee
High Schools Hudsons Bay
Others
Senior Community No
Acceptable Financing Cash, Conventional, FHA
Listing Terms Cash, Conventional, FHA
Read Less




