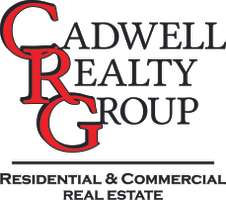Bought with Keller Williams Realty
For more information regarding the value of a property, please contact us for a free consultation.
14806 NE 77TH ST Vancouver, WA 98682
Want to know what your home might be worth? Contact us for a FREE valuation!

Our team is ready to help you sell your home for the highest possible price ASAP
Key Details
Sold Price $580,000
Property Type Single Family Home
Sub Type Single Family Residence
Listing Status Sold
Purchase Type For Sale
Square Footage 2,215 sqft
Price per Sqft $261
MLS Listing ID 497519862
Sold Date 04/23/25
Style Stories2, Traditional
Bedrooms 3
Full Baths 2
Year Built 1988
Annual Tax Amount $5,123
Tax Year 2024
Lot Size 7,840 Sqft
Property Sub-Type Single Family Residence
Property Description
This lovely 3-bedroom, 2.5-bathroom residence offers a roomy primary suite conveniently located on the main floor, making it great for multigenerational living. Upstairs, you'll find two additional bedrooms, a full bathroom, and a cozy loft area that's perfect for a reading nook or a small home office. Nestled in a peaceful neighborhood, you can enjoy tranquility in your private backyard—ideal for unwinding or entertaining guests. With plenty of storage options throughout, you'll have ample space. The property has several updates like new carpeting, interior paint, a wood stove, patio improvements, and windows. Don't let this opportunity pass you by!
Location
State WA
County Clark
Area _25
Rooms
Basement Crawl Space
Interior
Interior Features Ceiling Fan, Garage Door Opener, High Ceilings, Laminate Flooring, Laundry, Wallto Wall Carpet, Washer Dryer
Heating Forced Air
Cooling Heat Pump
Fireplaces Number 1
Fireplaces Type Pellet Stove
Appliance Dishwasher, Disposal, Free Standing Range, Free Standing Refrigerator, Island, Microwave, Pantry
Exterior
Exterior Feature Fenced, Patio, Yard
Parking Features Attached
Garage Spaces 2.0
View Seasonal
Roof Type Composition
Accessibility MainFloorBedroomBath, UtilityRoomOnMain
Garage Yes
Building
Lot Description Level, Trees
Story 2
Sewer Public Sewer
Water Public Water
Level or Stories 2
Schools
Elementary Schools York
Middle Schools Frontier
High Schools Heritage
Others
Senior Community No
Acceptable Financing Cash, Conventional, FHA, VALoan
Listing Terms Cash, Conventional, FHA, VALoan
Read Less




