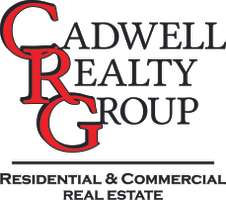Bought with Realty ONE Group Prestige
For more information regarding the value of a property, please contact us for a free consultation.
571 NE Anderson RD Gresham, OR 97030
Want to know what your home might be worth? Contact us for a FREE valuation!

Our team is ready to help you sell your home for the highest possible price ASAP
Key Details
Sold Price $608,000
Property Type Single Family Home
Sub Type Single Family Residence
Listing Status Sold
Purchase Type For Sale
Square Footage 2,807 sqft
Price per Sqft $216
Subdivision Powell Valley
MLS Listing ID 196181903
Sold Date 04/25/25
Style Stories2
Bedrooms 3
Full Baths 3
Year Built 1978
Annual Tax Amount $4,430
Tax Year 2024
Lot Size 0.380 Acres
Property Sub-Type Single Family Residence
Property Description
Spacious 3-bedroom home with two additional bonus rooms in the basement—ideal for future bedrooms, office space, or extended living quarters. The thoughtful layout offers excellent potential for multi-generational living. Step outside to enjoy the inground pool, large patio, and wrap-around deck—perfect for entertaining. The property also features a fully fenced garden with raised beds and an inviting front porch that adds to the home's charm. Major systems have been recently updated, including a high-efficiency gas furnace and central A/C (2023), along with a new electrical panel (2023). New pool heater in (2022). Inside, you'll find a warm living and dining room combination with hardwood floors, box beam ceilings, a cozy wood stove, and a classic brick wood-burning fireplace. The kitchen is efficient and well-equipped with a newer double oven, dishwasher, and included stainless steel refrigerator. The utility room includes a sink and a newer washer and dryer. Additional updates include new carpet and luxury vinyl plank flooring throughout. Set on a large lot with ample parking and room for a future shop or expansion, this home is ready for your next chapter.
Location
State OR
County Multnomah
Area _144
Rooms
Basement Finished, Full Basement, Separate Living Quarters Apartment Aux Living Unit
Interior
Interior Features Ceiling Fan, Garage Door Opener, High Speed Internet, Laundry, Luxury Vinyl Plank, Separate Living Quarters Apartment Aux Living Unit, Wallto Wall Carpet, Washer Dryer, Wood Floors
Heating Forced Air, Forced Air95 Plus
Cooling Central Air
Fireplaces Number 2
Fireplaces Type Stove, Wood Burning
Appliance Cooktop, Dishwasher, Disposal, Double Oven, Free Standing Refrigerator, Gas Appliances, Pantry, Plumbed For Ice Maker, Stainless Steel Appliance
Exterior
Exterior Feature Deck, Fenced, Garden, In Ground Pool, Porch, R V Parking, R V Boat Storage, Tool Shed, Yard
Parking Features Attached
Garage Spaces 2.0
View Territorial
Roof Type Composition
Garage Yes
Building
Lot Description Level, Private, Sloped
Story 2
Foundation Concrete Perimeter, Slab
Sewer Public Sewer
Water Public Water
Level or Stories 2
Schools
Elementary Schools Pleasant Valley
Middle Schools Gordon Russell
High Schools Sam Barlow
Others
Senior Community No
Acceptable Financing Cash, Conventional, FHA, VALoan
Listing Terms Cash, Conventional, FHA, VALoan
Read Less




