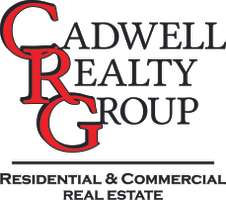Bought with Redfin
For more information regarding the value of a property, please contact us for a free consultation.
949 NW OVERTON ST #1504 Portland, OR 97209
Want to know what your home might be worth? Contact us for a FREE valuation!

Our team is ready to help you sell your home for the highest possible price ASAP
Key Details
Sold Price $389,000
Property Type Condo
Sub Type Condominium
Listing Status Sold
Purchase Type For Sale
Square Footage 890 sqft
Price per Sqft $437
Subdivision Pearl District / Encore
MLS Listing ID 768747256
Sold Date 05/09/25
Style Contemporary
Bedrooms 1
Full Baths 1
HOA Fees $660/mo
Year Built 2007
Annual Tax Amount $6,817
Tax Year 2024
Property Sub-Type Condominium
Property Description
Welcome to the 15th floor at the Encore—one of the Pearl District's most sought-after buildings. This condo offers a front-row seat to a 3-acre park with sweeping, unobstructed views of the Willamette River, West Hills, and city skyline.The light-filled open floor plan includes a versatile flex space, perfect for a home office or guest accommodations. Fresh paint and new carpet enhance the interior. Primary en-suite features custom closets with ample storage.An expansive private covered balcony ensures year-round enjoyment. The Encore offers a well-maintained community with a strong HOA + on-site building manager. Building amenities include a conference room + fitness center.Includes deeded storage and an premium parking spot, conveniently located near the entrance and elevator.Ovation, the beloved building café just downstairs, your morning coffee is always within reach.Experience urban living and make #1504 your next home.
Location
State OR
County Multnomah
Area _148
Rooms
Basement Storage Space
Interior
Interior Features Engineered Hardwood, Granite, High Ceilings, Laundry, Sprinkler, Tile Floor, Wallto Wall Carpet, Washer Dryer
Heating Heat Pump
Cooling Heat Pump
Appliance Dishwasher, Disposal, Free Standing Gas Range, Free Standing Refrigerator, Gas Appliances, Granite, Instant Hot Water, Island, Microwave, Plumbed For Ice Maker
Exterior
Exterior Feature Covered Deck
Parking Features Attached, Oversized
Garage Spaces 1.0
Waterfront Description RiverFront
View City, Mountain, River
Roof Type BuiltUp
Accessibility AccessibleElevatorInstalled, AccessibleEntrance, GarageonMain, OneLevel, UtilityRoomOnMain, WalkinShower
Garage Yes
Building
Story 1
Foundation Concrete Perimeter
Sewer Public Sewer
Water Public Water
Level or Stories 1
Schools
Elementary Schools Chapman
Middle Schools West Sylvan
High Schools Lincoln
Others
Senior Community No
Acceptable Financing Cash, Conventional, VALoan
Listing Terms Cash, Conventional, VALoan
Read Less




