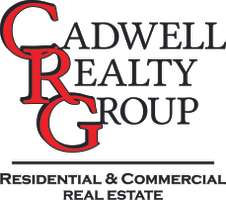Bought with MORE Realty
For more information regarding the value of a property, please contact us for a free consultation.
1159 SE 51ST AVE Hillsboro, OR 97123
Want to know what your home might be worth? Contact us for a FREE valuation!

Our team is ready to help you sell your home for the highest possible price ASAP
Key Details
Sold Price $630,000
Property Type Single Family Home
Sub Type Single Family Residence
Listing Status Sold
Purchase Type For Sale
Square Footage 2,405 sqft
Price per Sqft $261
MLS Listing ID 795597928
Sold Date 06/06/25
Style Stories2, Traditional
Bedrooms 4
Full Baths 2
Year Built 1987
Annual Tax Amount $5,614
Tax Year 2024
Lot Size 0.360 Acres
Property Sub-Type Single Family Residence
Property Description
Traditional 4 bedroom. 2.5 bathroom move-in ready home on a large lot in the perfect central SoHo location! Featuring hand-scraped hardwood and laminate floors throughout, this updated home showcases quartz kitchen countertops, gas range, built-in oven, eating area, formal dining room, living room with gas fireplace, and cozy family room. French doors off the eating area open to the upper deck overlooking the expansive backyard with serene views of woods & trees . Upstairs are 4 spacious bedrooms including the primary suite with walk-in closet and hallway bathroom. The terraced backyard features mature landscaping, raised garden beds, fire pit, and multiple apple trees. Plenty of room for RV parking. Fresh paint throughout and brand new furnace. [Home Energy Score = 2. HES Report at https://rpt.greenbuildingregistry.com/hes/OR10238099]
Location
State OR
County Washington
Area _152
Rooms
Basement Crawl Space
Interior
Interior Features Ceiling Fan, Garage Door Opener, Hardwood Floors, Laminate Flooring, Laundry, Quartz, Vinyl Floor
Heating Forced Air
Cooling Central Air
Fireplaces Number 1
Fireplaces Type Gas
Appliance Builtin Oven, Cook Island, Dishwasher, Disposal, Free Standing Gas Range, Gas Appliances, Microwave, Pantry, Plumbed For Ice Maker, Quartz, Solid Surface Countertop, Stainless Steel Appliance
Exterior
Exterior Feature Deck, Fenced, Fire Pit, Porch, Raised Beds, R V Parking, Yard
Parking Features Attached
Garage Spaces 2.0
View Trees Woods
Roof Type Composition
Garage Yes
Building
Lot Description Terraced
Story 2
Foundation Concrete Perimeter
Sewer Public Sewer
Water Public Water
Level or Stories 2
Schools
Elementary Schools Imlay
Middle Schools Brown
High Schools Century
Others
Senior Community No
Acceptable Financing Cash, Conventional, FHA, VALoan
Listing Terms Cash, Conventional, FHA, VALoan
Read Less




