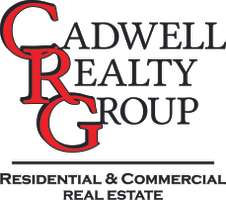Bought with Premiere Property Group, LLC
For more information regarding the value of a property, please contact us for a free consultation.
667 SE 32ND AVE Hillsboro, OR 97123
Want to know what your home might be worth? Contact us for a FREE valuation!

Our team is ready to help you sell your home for the highest possible price ASAP
Key Details
Sold Price $630,000
Property Type Single Family Home
Sub Type Single Family Residence
Listing Status Sold
Purchase Type For Sale
Square Footage 2,486 sqft
Price per Sqft $253
MLS Listing ID 283553546
Sold Date 06/06/25
Style Stories1, Ranch
Bedrooms 5
Full Baths 2
Year Built 1973
Annual Tax Amount $4,444
Tax Year 2024
Lot Size 6,098 Sqft
Property Sub-Type Single Family Residence
Property Description
If you're searching for a spacious, single-story home in Hillsboro, this ranch-style home might be just what you're looking for. Offering 5–6 bedrooms, 2.5 bathrooms, and 2,486 sq ft of living space, this 1973-built home has been thoughtfully updated and is a great candidate for simple multigenerational living. Recent improvements include a brand-new roof (2025) with a transferable warranty, a brand-new back deck (2025), fresh interior paint throughout (2025), a new furnace and A/C system (2024), a new dishwasher (2024), and crawlspace work completed in 2021— including a new drainline, vapor barrier, and insulation.The open floor plan features vaulted ceilings, hardwood floors ready for refinishing, and a cozy fireplace that anchors the open living spaces. Sliding doors off the living and dining areas provide easy access to the backyard and skylights bring in lots of natural light. In addition to four dedicated bedrooms, two flexible bonus rooms offer options for extra bedrooms, a home office, family room, playroom, or studio space. The oversized two-car garage, wide driveway, and additional large front parking area can easily accommodate multiple vehicles, an RV, a boat, or even a detached shed. The side yard and fenced backyard offer plenty of space for outdoor activities, gardening, and relaxation. The low-maintenance backyard includes a brand-new deck, garden beds, a play structure, and even a tree house. Located in a well-established neighborhood with sidewalks and tree-lined streets, the home is within easy distance of Turner Creek Park, where you'll find open fields, sports courts, and a playground just three blocks away.
Location
State OR
County Washington
Area _152
Rooms
Basement Crawl Space
Interior
Interior Features Ceiling Fan, Garage Door Opener, Hardwood Floors, Skylight, Vaulted Ceiling
Heating Forced Air
Cooling Central Air
Fireplaces Number 1
Fireplaces Type Wood Burning
Appliance Dishwasher, Free Standing Range, Free Standing Refrigerator
Exterior
Exterior Feature Deck, Fenced, Garden, R V Parking, Yard
Parking Features Attached, Oversized
Garage Spaces 2.0
Roof Type Composition
Accessibility MinimalSteps, OneLevel
Garage Yes
Building
Lot Description Level, Trees
Story 1
Sewer Public Sewer
Water Public Water
Level or Stories 1
Schools
Elementary Schools Eastwood
Middle Schools Poynter
High Schools Liberty
Others
Senior Community No
Acceptable Financing Cash, Conventional, FHA, VALoan
Listing Terms Cash, Conventional, FHA, VALoan
Read Less




