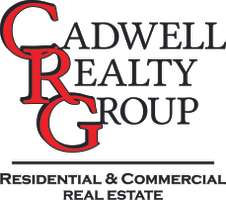Bought with eXp Realty LLC
For more information regarding the value of a property, please contact us for a free consultation.
2101 NE 137TH CT Vancouver, WA 98684
Want to know what your home might be worth? Contact us for a FREE valuation!

Our team is ready to help you sell your home for the highest possible price ASAP
Key Details
Sold Price $381,000
Property Type Townhouse
Sub Type Attached
Listing Status Sold
Purchase Type For Sale
Square Footage 1,536 sqft
Price per Sqft $248
MLS Listing ID 558290168
Sold Date 06/09/25
Style Stories2, Craftsman
Bedrooms 3
Full Baths 2
HOA Fees $250/mo
Year Built 2000
Annual Tax Amount $2,904
Tax Year 2024
Lot Size 4,356 Sqft
Property Sub-Type Attached
Property Description
Move in ready townhome with a new roof, 3BR/2.1B, located near the intersection of 136th and 18th St with many public services and stores close by. This home has large windows for natural light, spacious rooms, clean carpet, kitchen/great room floor plan with a dinette and slider door to the back deck. Gas fireplace in the family room adds warmth and comfort to the main gathering place. Galley kitchen design allows plenty of space for cooking and food prep. Main floor utility room is located out of the way for clothing chores and has built ins for convenient storage options. With over 1536 sq ft of living space on a 4200 sq ft lot this home is a great option for easy care living inside and out. Green arbor perimeter screen and concrete wall provide great sound barrier effect. Perfect price point for first time home owners or for savvy investors seeking to increase the number of doors they hold.
Location
State WA
County Clark
Area _22
Rooms
Basement Crawl Space
Interior
Interior Features Ceiling Fan, Garage Door Opener, Vaulted Ceiling, Vinyl Floor, Wallto Wall Carpet
Heating Forced Air
Fireplaces Number 1
Fireplaces Type Gas
Appliance Dishwasher, Disposal, Free Standing Range, Free Standing Refrigerator
Exterior
Exterior Feature Deck, Porch, Yard
Parking Features Attached
Garage Spaces 2.0
View Territorial
Roof Type Composition
Garage Yes
Building
Lot Description Cul_de_sac, Level
Story 2
Foundation Concrete Perimeter
Sewer Public Sewer
Water Public Water
Level or Stories 2
Schools
Elementary Schools Hearthwood
Middle Schools Cascade
High Schools Evergreen
Others
Senior Community No
Acceptable Financing Cash, Conventional, FHA, VALoan
Listing Terms Cash, Conventional, FHA, VALoan
Read Less




