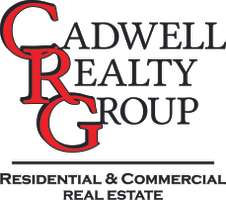Bought with Luxe Realty, LLC
For more information regarding the value of a property, please contact us for a free consultation.
11619 NE 8TH ST Vancouver, WA 98684
Want to know what your home might be worth? Contact us for a FREE valuation!

Our team is ready to help you sell your home for the highest possible price ASAP
Key Details
Sold Price $486,100
Property Type Single Family Home
Sub Type Single Family Residence
Listing Status Sold
Purchase Type For Sale
Square Footage 1,398 sqft
Price per Sqft $347
MLS Listing ID 347607696
Sold Date 06/11/25
Style Stories1, Ranch
Bedrooms 3
Full Baths 2
Year Built 1975
Annual Tax Amount $3,618
Tax Year 2024
Lot Size 10,018 Sqft
Property Sub-Type Single Family Residence
Property Description
Charming 1-Level home on an expansive 10,000+ sq ft corner lot featuring dedicated RV parking with electrical hookup! This well-maintained property boasts a large yard with 2 powered workshops—ideal for hobbyists, tinkerers, or extra storage. A large covered deck opens to a private backyard, perfect for entertaining or simply unwinding. Inside, you'll find a well-designed floor plan with a generous sized kitchen equipped with stainless steel appliances, ample counter space, and storage. The primary suite offers comfort and convenience with double closets and a private ensuite bathroom. A furnace new heat pump (installed in 2023) ensures year-round efficiency and comfort. Nestled in a quiet yet convenient neighborhood, this home is just minutes from restaurants, shopping, and provides easy freeway access for commuters.
Location
State WA
County Clark
Area _22
Rooms
Basement Crawl Space
Interior
Interior Features Garage Door Opener, High Speed Internet, Laminate Flooring, Wallto Wall Carpet, Washer Dryer
Heating Forced Air
Cooling Heat Pump
Fireplaces Number 1
Appliance Builtin Range, Down Draft, Microwave, Pantry, Plumbed For Ice Maker, Range Hood, Stainless Steel Appliance
Exterior
Exterior Feature Covered Arena, Covered Deck, Deck, Fenced, Workshop, Yard
Parking Features Attached
Garage Spaces 2.0
Roof Type Composition
Garage Yes
Building
Lot Description Corner Lot, Level
Story 1
Sewer Public Sewer
Water Public Water
Level or Stories 1
Schools
Elementary Schools Fircrest
Middle Schools Cascade
High Schools Evergreen
Others
Senior Community No
Acceptable Financing Cash, Conventional, FHA, VALoan
Listing Terms Cash, Conventional, FHA, VALoan
Read Less




