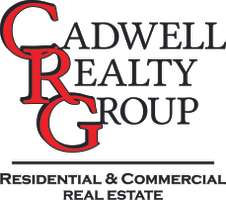Bought with Far West Realty Company
For more information regarding the value of a property, please contact us for a free consultation.
4555 NE TIDE AVE Lincoln City, OR 97367
Want to know what your home might be worth? Contact us for a FREE valuation!

Our team is ready to help you sell your home for the highest possible price ASAP
Key Details
Sold Price $560,000
Property Type Single Family Home
Sub Type Single Family Residence
Listing Status Sold
Purchase Type For Sale
Square Footage 1,581 sqft
Price per Sqft $354
MLS Listing ID 304707302
Sold Date 06/16/25
Style Stories1, Traditional
Bedrooms 3
Full Baths 2
Year Built 2006
Annual Tax Amount $4,587
Tax Year 2024
Lot Size 7,840 Sqft
Property Sub-Type Single Family Residence
Property Description
STYLISH SINGLE LEVEL HOME in a newer neighborhood. Pride of ownership is obvious in this well maintained, original owner home. Brand NEW ROOF. New TREX DECK lets you spend more time outside enjoying the beautifully designed low maintenance landscape and serene forested setting. This home features hardwood floors, vaulted ceilings, gas fireplace, granite counters, gorgeous wood cabinets and stainless steel appliances. Primary Bedroom has double vanity, tub and step-in shower. Thoughtfully designed floorplan offers privacy to guests! 3rd bedroom or office. Attached 2 car garage. Located in the desirable north side of Lincoln City with nearby Road's End beach, lake activities, golf, casino and shopping. Less than 2 hour drive to PDX.
Location
State OR
County Lincoln
Area _200
Zoning R1-7.5
Rooms
Basement Crawl Space
Interior
Interior Features Ceiling Fan, Central Vacuum, Garage Door Opener, Granite, Hardwood Floors, High Ceilings, High Speed Internet, Laundry, Tile Floor, Vaulted Ceiling, Wallto Wall Carpet, Washer Dryer, Wood Floors
Heating Forced Air
Cooling None
Fireplaces Number 1
Fireplaces Type Gas
Appliance Dishwasher, Disposal, Free Standing Gas Range, Free Standing Refrigerator, Granite, Island, Microwave, Pantry, Stainless Steel Appliance
Exterior
Exterior Feature Deck, Dog Run, Yard
Parking Features Attached
Garage Spaces 2.0
View Trees Woods
Roof Type Composition
Accessibility MinimalSteps, OneLevel
Garage Yes
Building
Lot Description Level
Story 1
Foundation Concrete Perimeter
Sewer Public Sewer
Water Public Water
Level or Stories 1
Schools
Elementary Schools Oceanlake
Middle Schools Taft
High Schools Taft
Others
Senior Community No
Acceptable Financing Cash, Conventional, FHA, VALoan
Listing Terms Cash, Conventional, FHA, VALoan
Read Less




