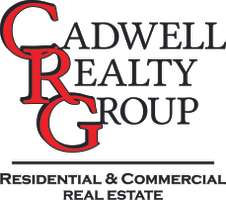Bought with Premiere Property Group LLC
For more information regarding the value of a property, please contact us for a free consultation.
312 W 32ND ST Vancouver, WA 98660
Want to know what your home might be worth? Contact us for a FREE valuation!

Our team is ready to help you sell your home for the highest possible price ASAP
Key Details
Sold Price $574,000
Property Type Single Family Home
Sub Type Single Family Residence
Listing Status Sold
Purchase Type For Sale
Square Footage 1,888 sqft
Price per Sqft $304
Subdivision Carter Park
MLS Listing ID 219633096
Sold Date 06/26/25
Style Bungalow
Bedrooms 3
Full Baths 2
Year Built 1936
Annual Tax Amount $4,549
Tax Year 2024
Lot Size 5,227 Sqft
Property Sub-Type Single Family Residence
Property Description
A Couve classic in the Carter neighborhood! This charming bungalow is just blocks from Carter Park, Downtown Vancouver, and minutes to the Vancouver Waterfront and PDX—perfectly positioned for both convenience and lifestyle. Step inside to find beautiful hardwood floors, rich mahogany woodwork, and two cozy wood-burning fireplaces. The main level offers two bedrooms and classic period details, while the finished basement features a third bedroom, full second kitchen, laundry, and separate living areas—ideal for multigenerational living, guest quarters, or rental income. The fully fenced backyard is a private oasis, bursting with fruit trees, flowering plants, and vibrant landscaping. A brand new garage adds even more value to this well-maintained home. A flexible layout, timeless charm, and an unbeatable location—this one's a must-see! Multiple open houses available—come experience this Carter Park gem.
Location
State WA
County Clark
Area _11
Zoning R9
Rooms
Basement Full Basement
Interior
Interior Features Hardwood Floors, High Speed Internet, Laundry, Separate Living Quarters Apartment Aux Living Unit, Washer Dryer, Wood Floors
Heating Forced Air
Cooling Central Air, Heat Pump
Fireplaces Number 2
Fireplaces Type Wood Burning
Appliance Dishwasher, Free Standing Range, Free Standing Refrigerator, Quartz, Range Hood, Trash Compactor
Exterior
Exterior Feature Outbuilding, Patio, Tool Shed, Workshop
Parking Features Detached
Garage Spaces 1.0
View Trees Woods
Roof Type Composition
Garage Yes
Building
Lot Description Private, Trees
Story 2
Foundation Concrete Perimeter
Sewer Public Sewer
Water Public Water
Level or Stories 2
Schools
Elementary Schools Lincoln
Middle Schools Discovery
High Schools Hudsons Bay
Others
Senior Community No
Acceptable Financing Cash, Conventional, FHA, VALoan
Listing Terms Cash, Conventional, FHA, VALoan
Read Less




